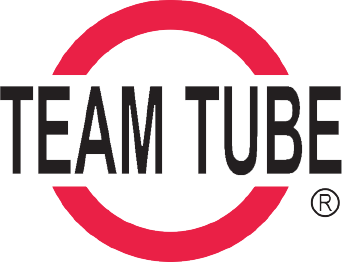Team Tube’s New Distribution Center and Sales Office

Team Tube, a leading wholesaler for industrial pipe and tubing, has expanded its operations in Northern California with a new state-of-the-art facility in Rocklin, CA.
Client: Team Tube, Rocklin, CA
Team Tube, a leading wholesaler for industrial pipe and tubing, has expanded its operations in Northern California with a new state-of-the-art facility in Rocklin, CA. This project, constructed by Fabri Steel West, serves as both a sales office and distribution center, designed to meet the growing needs of the industrial sector in this region.
Structural Design:
Office Space: A modern, 4,000-square-foot office area provides a comfortable and efficient workspace for Team Tube's sales and administrative staff.
Warehouse: The heart of the operation, an 18,000-square-foot warehouse, equipped with advanced storage and handling capabilities, including two 100’ wide 6-ton bridge cranes with a notable hook height of 23’, facilitating the movement and management of large industrial materials.
Design and Construction Challenges:
Eave Height: To accommodate the bridge cranes, the warehouse's eave height was set at 36’ tall, ensuring ample vertical space for operations and storage.
City Design Requirements: Faced with stringent design requirements from the city, which prohibited a simplistic metal building aesthetic and visible grade-level doors from the street, creative architectural solutions were employed.
Architectural Solutions:
Office Placement: Strategically placing the office to the front and side of the building cleverly conceals the grade-level doors from street view, addressing city requirements while maintaining functional access for operations.
Curb Appeal Enhancements: Faced with stringent design requirements from the city, which prohibited a simplistic metal building aesthetic and visible grade-level doors from the street, creative architectural solutions were employed.
- Faux Stone Wainscot: To enhance the building's external appearance, faux stone was applied as a wainscot around the entrance and base, adding a sophisticated touch to the industrial design.
- 7.2 Panel: This panel type was selected to eliminate the traditional corrugated metal look, opting for a sleeker, more contemporary finish.
- Color Variation: An additional wainscot effect was achieved above the stone through a color change, further elevating the building's aesthetic.
- Metallic Finish Top Panel: A metallic finish for the top panel not only complements the overall design but adds a dynamic element to the building's curb appeal.
Project Significance:
The new Team Tube facility in Rocklin represents a significant investment in the region's industrial infrastructure. By overcoming design and construction challenges with innovative solutions, Fabri Steel West has delivered a facility that meets both operational needs and aesthetic standards. This project underscores Team Tube's commitment to serving its clients from a base that is functional, visually appealing, and aligned with community standards.
Conclusion:
With its strategic design and advanced features, Team Tube's new distribution center and sales office is poised to become a cornerstone of industrial commerce in Northern California. This facility not only enhances Team Tube's operational capabilities but also sets a new standard for industrial construction in the area.
