Delfino Farms Winery & Tasting Room

Edio Delfino grew up on a 20 acre vineyard in St. Helena after his family moved from Italy. With his farming roots, he studied at Cal Poly and graduated with a degree in agriculture. This ultimately brought him to El Dorado County where he held the Agricultural Commissioner position for 33 years. During this time, he co-founded the famous Apple Hill Growers Association in 1964, and Delfino Farms has been a member since the start. Going back to our roots of vineyards and wine, Edio Vineyards’ first vintage in 2018 is dedicated to our hardworking, intelligent, strong, sharp, and driven father and grandfather, Edio Delfino, an inspiration to his entire family.
Client: Delfino Vineyards
Fabri Steel West is proud to announce the addition of Delfino Farms new Winery & Tasting Room, a testament to the vision and legacy of the Delfino family. This state-of-the-art facility is designed to enhance the winery’s charm and functionality, ensuring a delightful experience for all visitors.
With this new addition, Delfino Farms Winery & Tasting Room is set to become a must-experience destination in Apple Hill. The building is more than a structure; it’s a beacon of the winery’s commitment to excellence and a symbol of its bright future.
The collaboration between Delfino Farms and Fabri Steel West is a celebration of craftsmanship, innovation, and the enduring spirit of the wine industry. This project is not just an expansion; it’s a stepping stone towards a new era for Delfino Farms, inviting visitors to become part of its evolving story.
Structural Design:
Symmetrical Gable Framing: This classic architectural style provides both aesthetic appeal and structural integrity, perfect for the winery's picturesque setting.
Z Girt Secondary Framing: Employing Z Girt framing offers added stability and support, ensuring the building's longevity and resilience.
Exterior Elements:
Double-Lok Panel Roofing: Chosen for its durability and weather resistance, this roofing ensures protection against the elements while complementing the winery's overall design.
PBR Panel Walls: These walls provide a sleek and modern exterior, blending functionality with style to create an inviting ambiance.
Functional Additions:
Walk Doors and Windows: Crafted for ease of access and natural lighting, these features enhance the building's accessibility and aesthetic appeal.
Roof and Wall Insulation: To ensure energy efficiency and optimal interior climate control, high-quality insulation is a key component of the construction.
Experience Enhancement:
The new facility is not just a building; it's an extension of the Delfino Farms Winery & Tasting Room experience. It reflects the innovative spirit of the next generation of Delfinos, blending tradition with modernity.
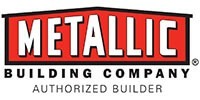
Manufacturer
Primary Framing
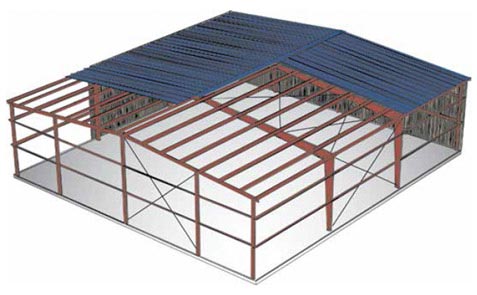
Features:
+ Saves installation time and increases the overall stiffness of the building.
Secondary Framing
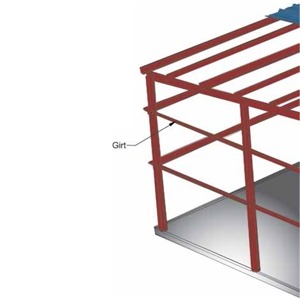
Features:
+ Combinations of size, gauge and spacing.
+ Optional red primer, gray primer or galvanized finish.
Roof Panels
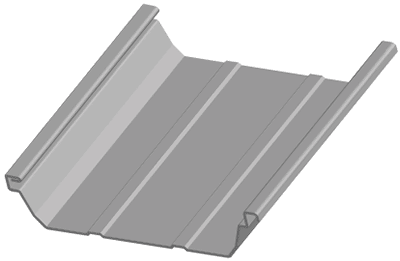
Features:
+ Allows thermal movement on a wide variety of building widths.
+ Double-Lok® carries FM, Florida approval and Dade county ratings.
Wall Panels
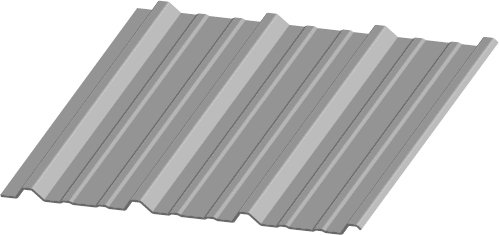
Features:
+ PBR carries Florida approval, Dade county ratings and FM 4471 approval standard for Class 1 panel roofs.


