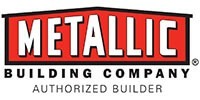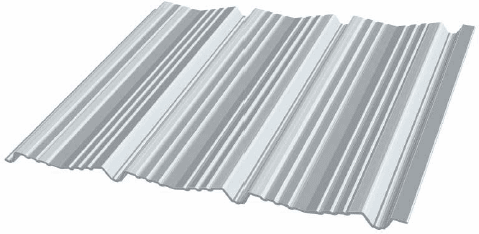Drake Steel Garage/Workshop

Residential Steel Garage/Workshop build.
Client: Drake Family
The Drake Family of Northern California embarked on a journey to enhance their residential property with a functional and aesthetically pleasing garage/workshop combination. With the dual need to securely park vehicles and create a dedicated space for woodworking, the family enlisted Fabri-Steel West to bring their vision to life. The project’s success hinged on seamlessly integrating the new structure with the existing home, ensuring both practicality and visual harmony.
Soffit/Overhangs:
Extended soffits and overhangs were strategically implemented not just for their visual appeal, but also for their practical benefits in weather protection and thermal efficiency, echoing the design language of the main residence.
Door Canopy:
A specially designed canopy over the man doors provides added protection from the elements, ensuring a dry and welcoming entrance into the workshop while complementing the home’s exterior.
External Lighting:
Carefully selected external lighting fixtures enhance the building's safety and aesthetics. These fixtures were chosen to match the style of the home, ensuring a unified look across the property both day and night.
Sectional Doors:
The use of sectional doors offers secure and convenient access for vehicles and larger projects. Their design was tailored to align with the home's architectural style, incorporating color matching to integrate seamlessly with the overall property aesthetic.
Roof Skylights:
The inclusion of skylights introduces abundant natural light into the workspace, creating an inviting and productive environment for woodworking projects while reducing the need for artificial lighting during the day.
AVP Wall Panel Profile:
The workshop features an AVP wall panel profile, chosen for its aesthetic versatility and ability to provide a modern, clean look that complements the residential setting.
Standing Seam Roof:
A standing seam metal roof was selected for its durability, weather resistance, and aesthetic appeal. Its sleek lines and quality finish harmonize with the home's roofing, ensuring a cohesive appearance.
Insulation:
Both the roof and walls were outfitted with metal building blanket insulation, enhancing the workshop's energy efficiency and comfort. This insulation ensures a more consistent internal temperature, making the space usable year-round regardless of external weather conditions.
Project Goals and Achievements:
The completion of the Drake Family's garage/workshop stands as a testament to Fabri-Steel West's commitment to delivering highly functional, aesthetically pleasing construction projects. By carefully selecting and integrating a variety of design elements and materials, the project not only meets but exceeds the Drake Family's needs for a multi-purpose space, perfectly blending with the existing home environment.
Conclusion:
This enhanced garage/workshop project for the Drake Family showcases the possibilities of modern residential construction when thoughtful design meets practical application. The combination of traditional and contemporary elements results in a space that is not only highly functional for both vehicle storage and woodworking but also a visually appealing addition to the family's home. Through this project, Fabri-Steel West has once again demonstrated its expertise in creating spaces that reflect the unique needs and styles of its clients.

Manufacturer
Primary Framing
Secondary Framing
Roof Panels
Wall Panels

Features:
+ UL 263 internal fire rating is available.


